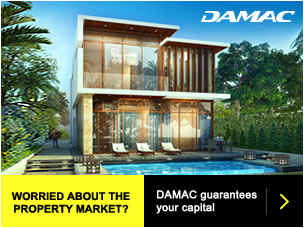
H Mall
H Mall 149-A, Shalimar Link Road, Mughalpura, Lahore H-Mall, Lahore, Pakistan
H Mall Project Description

08 Mar 2017
H MALL offers an alluring combination of specialty retail stores and top notch brands for a rewarding shopping experience. The consumers and retailers, here, will enjoy the maximum benefits of the exquisite environment at an ultimate location. Spread over an area of around 25,000 sq. ft. featuring spacious lobbies, wide corridors, modern elevators, mechanical car lift and sensational recreational facilities will empower the building with a symbiotic mix of technology, architecture, and interior design. To ensure its prominence,
H MALL project is a symphony of the qualified architect, competent engineers, experienced builder, trained staff, proficient marketing consultants and on top of everything a committed and reliable developer as what they say they mean it.
Located on the way of a huge footfall, amidst Mughal Pura Bazar, H Mall is a distinct six-storey commercial shopping plaza. The efforts invested in planning and detailing of this project is evident from its exceptional design and visually impressive rendering.
By becoming a partner with H MALL, you are signing onto a project based on a powerful design aesthetic, a superb location and a professionally sound and dedicated team, that strives constantly to make H MALL a "must see" shopping and entertainment destination in the area. We congratulate you on striking what may well turn out to be one of the best deals of your life.
Construction Images

08 Mar 2017
Video Introduction

08 Mar 2017
Floor Plan

08 Mar 2017
First Floor
A1 (20’-0” x 12’-6”)
Total Area 250 SFT.
A2 (9’-9.9” x 12’-2”)
Total Area 118 SFT.
A3 (9’-9” x 12’-2”)
Total Area 118 SFT.
A4 (9’-9” x 12’-2”)
Total Area 118 SFT.
A5 (11’-0” x 12’-4”)
Total Area 132 SFT.
A6 (17’-3” x 11’-1.5”)
Total Area 186 SFT.
B1 (11’-2” x 12’-2.5”)
Total Area 136 SFT.
B2 (11’-9” x 11’-11”)
Total Area 109 SFT.
B3 (11’-9” x 9’-2”)
Total Area 107 SFT.
B4 (11’-6.5” x 9’-2”)
Total Area 105 SFT.
B5 (15’-3” x 10’-6”)
Total Area 152 SFT.
B6 (15’-3” x 10’-3”)
Total Area 156 SFT.
C1 (9’-2” x 12’-7.5”)
Total Area 115 SFT.
C2 (9’-2” x 12’-7.5”)
Total Area 115 SFT.
Second Floor
A1 (20’-0” x 12’-6”)
Total Area 250 SFT.
A2 (9’-9” x 12’-2”)
Total Area 118 SFT.
A3 (9’-9” x 12’-2”)
Total Area 118 SFT.
A4 (9’-9” x 12’-2”)
Total Area 118 SFT.
A5 (11’-0” x 12’-4”)
Total Area 132 SFT.
A6 (17’-3” x 11’-1.5”)
Total Area 186 SFT.
B1 (11’-2” x 12’-2.5”)
Total Area 136 SFT.
B2 (11’-9” x 11’-11”)
Total Area 109 SFT.
B3 (11’-9” x 9’-2”)
Total Area 107 SFT.
B4 (11’-6.5” x 9’-2”)
Total Area 105 SFT.
B5 (15’-3” x 10’-6”)
Total Area 152 SFT.
B6 (15’-3” x 10’-3”)
Total Area 156 SFT.
C1 (9’-2” x 12’-7.5”)
Total Area 115 SFT.
C2 (9’-2” x 12’-7.5”)
Total Area 115 SFT.
Third Floor
A1 (20’-0” x 12’-6”)
Total Area 250 SFT.
A2 (9’-9” x 12’-2”)
Total Area 118 SFT.
A3 (9’-9” x 12’-2”)
Total Area 118 SFT.
A4 (9’-9” x 12’-2”)
Total Area 118 SFT.
A5 (11’-0” x 12’-4”)
Total Area 132 SFT.
A6 (17’-3” x 11’-1.5”)
Total Area 186 SFT.
B1 (11’-2” x 12’-2.5”)
Total Area 136 SFT.
B2 (11’-9” x 11’-11”)
Total Area 109 SFT.
B3 (11’-9” x 9’-2”)
Total Area 107 SFT.
B4 (11’-6.5” x 9’-2”)
Total Area 105 SFT.
B5 (15’-3” x 10’-6”)
Total Area 152 SFT.
B6 (15’-3” x 10’-3”)
Total Area 156 SFT.
C1 (9’-2” x 12’-7.5”)
Total Area 115 SFT.
C2 (9’-2” x 12’-7.5”)
Total Area 115 SFT.
Gound Floor:
A1 (15’-10.5” x 30’-2”)
Ground 479 SFT.
Mezzanine 210 SFT.
Total Area 689 SFT.
A2 (17’-3” x 11”)
Ground 184 SFT.
Mezzanine 160 SFT.
Total Area 344 SFT.
A3 (10’-11” x 15’-9”)
Ground 182 SFT.
Mezzanine 151 SFT.
Total Area 333 SFT.
A4 (17’-3” x 11’-1.5”)
Ground 186 SFT.
Mezzanine 160 SFT.
Total Area 346 SFT.
B1 (16’-9” x 16’-3”)
Ground 279 SFT.
Mezzanine 216 SFT.
Total Area 495 SFT.
B2 (16’-6” x 11’-4.5”)
Ground 180 SFT.
Mezzanine 156 SFT.
Total Area 336 SFT.
B3 (15’-3” x 10’-5”)
Ground 151 SFT.
Mezzanine 126 SFT.
Total Area 277 SFT.
B4 (15’-0” x 10’-3”)
Ground 156 SFT.
Mezzanine 130 SFT.
Total Area 286 SFT.
Lower Floor
A1 (14’-0” x 12’-2.5”)
Total Area 171 SFT.
A2 (17’-3” x 9’-6”)
Total Area 164 SFT.
A3 (17’-3” x 9’-10.5”)
Total Area 170 SFT.
A4 (17’-3” x 9’-6”)
Total Area 158 SFT.
A5 (10’-11” x 15’-9”)
Total Area 182 SFT.
A6 (17’-3” x 10’-1.5”)
Total Area 168 SFT.
A7 (17’-3” x 9’-9”)
Total Area 168 SFT.
B1 (16’-10” x 11’-0”)
Total Area 194 SFT.
B2 (9’-1.5” x 11’-3”)
Total Area 126 SFT.
B3 (15’-3” x 10’-6”)
Total Area 151 SFT.
B4 (15’-0” x 10’-3”)
Total Area 156 SFT.
-
SIZE
149 Sqf
-
LAUNCH DATE
06 June, 2016
Features

-
Parking Spaces
-
Waste Disposal
-
Sewerage
-
Electricity
-
Water Supply
-
Sui Gas
-
Kids Play Area
LATEST PROJECTS

-
OMEGA HEIGHTS
Omega Heights Islamabad, Pakistan
-
ALPHA TOWER
Alpha Tower Islamabad, Pakistan
-
THE SHEIKH'S MALL
Sector H, Islamabad, Pakistan
-
153M ARCADE
Block D, Rawalpindi, Pakistan
-
QURTUBA HEIGHTS
Sector E 11_4 Islamabad, Pakistan
-
KAZANI HEIGHTS
Soan Garden Islamabad, Pakistan
-
7 SQUARE
Ghori Town Phase 7 Islamabad, Pakistan
-
GHOURI ARCADE
Ghori Town Phase 7 Islamabad, Pakistan
-
WASIL PLAZA
Phase 4a Islamabad, Pakistan
-
HILL VIEW
Civic Center, Block A, Rawalpindi, Pakistan
-
PLAZA 115
Civic Center, Rawalpindi, Pakistan
Albums


Facilities
2 Images

Construction Images
7 Images

Image Gallery
3 Images

Floor Plan
5 Images
All Images

CONTACT

CONTACT DETAIL

 HOME
HOME All PROPERTIES
All PROPERTIES IMAGES
IMAGES REVIEWS
REVIEWS CONTACT INFO
CONTACT INFO


























COMMENTS