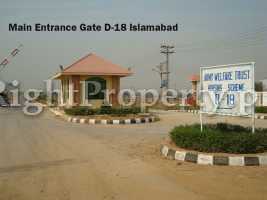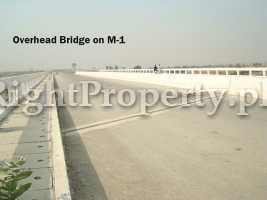
AWT-HS
Sector D 18, Islamabad, Pakistan
AWT-HS Introduction

30 Jan 2017
AWTHS, D-18 Islamabad was conceived in 1991-92. The scheme was formally launched in 1996. Development works commenced in 1997. The initial completion date was April 2000 but due to un-avoidable circumstances, the revised completion date is December 2003. Master Plan of the scheme is based on CDA's standards and caters for all amenities.
Connected directly to G.T Road Rawalpindi and another approach of motorway interchange revitalize the housing scheme and gain more confidence of members and investors all over the Pakistan .
AWT HS Sangjani provides a secured life style covered by boundary wall along with numerous modern facilities - Open spaces, landscaped gardens, planned modern architecture, state-of-the-art Club House, Sports Complex, Amusement Parks, Gymnasium, Retail Malls and so much more.
SERVICES & FACILITIES

30 Jan 2017
AWT administration continuously engaged in developing housing scheme at par. Currently motorway interchange was approved and development work is in progress. Motowrway Interchange will open new avenues of approach for society making scheme more attractive and valuable.
All basic facilities along with modern necessities were found in this scheme.
SUI GAS WORK & ELECTRICITY
Sui gas work was started in the scheme on Dec 2001 & SNGPL after hectic efforts they provide main line as well as distributer line facility to the entire scheme on 2004. AWT paid Rs 54 Million approximately to SNGPL for completion of work. Now suigas work is 100% complete members can avail the facility of suigas for there residential properties.
BOUNDARY WALL
Security environment is necessary for the safety of resident of the society. AWT starts Boundary Wall Work in 2003. 32000 rft wall has been completed. Height of wall is 6 feet. It will provide a secure and attractive image of the society.
SECURITY GUARD
For the security of scheme and members AGL professional Guards are working in the scheme 24/7. All the guards are well equipped professional and trained.
STREET LIGHTS
Street lights are installed and in working in the scheme.
ROADS
130 feet wide boulevard & 40-50 feet wide streets are well connected widen roads network with footpaths are exist in the scheme. Further more Sangjani to AWT Scheme widen roads are well connected with the scheme. Also interchange work on M-1 Motorway is in progress which will be completed upto Jan 2014 and it will a milestone and boost the scheme and will give great impact and enhance the further market value of the plots. It also better & easy the approach for the members and savethe time whichis precious at the modern era. On completion of Interchange the members can be enter & exist from motorway in the scheme.
WATER TANKS
8 overhead & 4 underground water Tanks are exist in the scheme. Water line from SANDAYMAR DAM is also approved for the scheme. 4 x Tube Wells with excellent yield are working. AWT has entered into a water supply contact with the Punjab Small DAMS authority for provision of 2, 70,000 gallons of water per day wef 15 Feb 2002. Renewal is due which is likely to be through within short time. Tube wells yield is about 65000 GPD. Well planned commercial area with ample parking commercial are fully developed in the scheme with 40-5- ft wide parking with each Block.
GRAVE YARD
52 Kanals land was allocated and allotted for two Grave Yards of the existing members of AWT.
FILTERATION PLANT
For meeting the requirement of water for resident of society one filtration plant installed and in operative condition.
SEPARATE SEWERAGE FOR WATER
Sewerage work is 100% complete & ready for use of members.
SEPTIC TANK
Three septic tank exist in the housing scheme for fulfill the requirements of future houses.
MOSQUE
Five mosque areas are reserved for mosque in the scheme and construction work of first mosque is in process in Block -C in close proximity to motorway interchange.
COMMUNITY CENTRE
One Community Centre area is reserved for Community Centre in the scheme.
SCHOOL
Four schools area is reserved for schools in the scheme.
PARKS
Five park areas are reserved for parks in the scheme.
ELECTRICITY
Electricity work is completed and ready for members to enjoy the facility according to international standards.250 transformers are efficiently working in the scheme.
Images Gallery

30 Jan 2017
-
LAUNCH DATE
01 December, 1996
Features

-
Balcony or Terrace
-
Parking Spaces
-
Waste Disposal
-
Sewerage
-
Electricity
-
Water Supply
-
Sui Gas
-
Community Lawn or Garden
-
Kids Play Area
LATEST PROJECTS

-
OMEGA HEIGHTS
Omega Heights Islamabad, Pakistan
-
ALPHA TOWER
Alpha Tower Islamabad, Pakistan
-
THE SHEIKH'S MALL
Sector H, Islamabad, Pakistan
-
153M ARCADE
Block D, Rawalpindi, Pakistan
-
QURTUBA HEIGHTS
Sector E 11_4 Islamabad, Pakistan
-
KAZANI HEIGHTS
Soan Garden Islamabad, Pakistan
-
7 SQUARE
Ghori Town Phase 7 Islamabad, Pakistan
-
GHOURI ARCADE
Ghori Town Phase 7 Islamabad, Pakistan
-
WASIL PLAZA
Phase 4a Islamabad, Pakistan
-
HILL VIEW
Civic Center, Block A, Rawalpindi, Pakistan
-
PLAZA 115
Civic Center, Rawalpindi, Pakistan
Albums


Master Plan Layout
1 Image

Images Gallery
13 Images
All Images

CONTACT

CONTACT DETAIL

 92519272400
92519272400  6 th Floor, AWT Plaza , 5-A, The Mall, Rawalpindi Cantt.
6 th Floor, AWT Plaza , 5-A, The Mall, Rawalpindi Cantt.  HOME
HOME All PROPERTIES
All PROPERTIES IMAGES
IMAGES REVIEWS
REVIEWS CONTACT INFO
CONTACT INFO


















COMMENTS