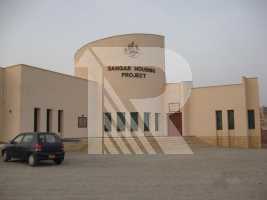
Sangar Housing Scheme
Sangar Housing Scheme Coastal Highway, Gwadar, Pakistan
Vision & Mission of the Project

05 Jan 2017
Our Vision:
To build a state of art housing and tourism facility supporting the development of the city of Gwadar.
Our Mission:
To provide sustained development for a healthy and vibrant place with a strong infra structure base supporting diversified housing opportunities and a wide range of tourism as well recreation facilities for all.
Project Objectives

05 Jan 2017
To adopt a well balanced approach for an integrated and sustainable development.
To incorporate sound planning values.
To maximize use of water front available around site.
To promote high-quality architecture and landscape design elements.
To develop it as the most livable place.
To support Gwadar in becoming an attractive destination city for all.
Project Status

05 Jan 2017
Project:
Project: Sangar Housing Project – Gwadar.
Sponsored by: Government of Balochistan.
Project Director: Deputy Commissioner – Gwadar.
Project Consultant: Consultants Group.
Financial Status: Self Financed.
Project Summary

05 Jan 2017
Project Summary:
Total Area 2500 Acres.
Total Area (Phase I to IV ) 1900 Acres.
Total Area (Proposed Phase V & Future Extensions) 600 Acres.
Total Length of Roads (Constructed) (Above 100 KMs).
Width of Roads.
Main Roads (Constructed) 132’ – 0”wide.
Secondary Roads (Constructed) 66’ – 0” wide.
Neighborhood Roads (Constructed) 33’ – 0” wide.
Total Length of Water Pipe Line 300,000 Rft.(Approx).
Total Length of Sewerage Pipe Line 320,000 Rft. (Approx).
Under Ground Water Reservoir (Constructed) 600,000 Gallons.
Over Head Water Reservoir (Constructed) 40,000 Gallons.
Security Walls (Constructed) 24,000 Rft.
Electrification Work.
Desalination Plant.
Sewage Treatment Plant.
Project Highlights

05 Jan 2017
Project Highlights:
It is a completely self-financed scheme.
Engineering design has been carried out after full soil investigation study. Soil bearing capacity on Koh-i-Batil is double of what is found in the coastal belt and has been found suitable for high rise building.
Design of utility services is based on most modern engineering codes and efficient utilities systems.
Development started in 1992 and continued till date covering different phases & activities.
Work Completed

05 Jan 2017
Work Completed:
Roads – Approx. 90 km
Water supply distribution system -80%
Underground water tank (600, 00 Gal) – 100%
Overhead water tank (40,000 Gal) – 100%
Sewerage system -25%
51 Acres of land has been allocated for Eid Mela in Phase V. the area is already being used for recreational purposes by the local population.
100 Acres of land has been allocated for Tsunami Shelters & Eid Mela in Phase V.
Dual Carriage Way

05 Jan 2017
Dual Carriage Way:
132 Feet (40 meter) wide road with two carriage ways of 24ft width each, 16 ft wide median and two service roads to serve the plots is the main arteries for Sangar.
The total length is 12.5 km.
Electrification

05 Jan 2017
Electrification:
The work on the street lighting has been started whereas major materials like cables, transformers, switchgear have arrived on the site
The QESCO has already agreed to provide electricity to project office and some street lighting from the existing 11kv line.
The site for Grid Station has been allotted in Sangar Phase-II.
The Grid station for Sangar Housing Project will be constructed by WAPDA through Federal Financing; however, the work on site has not started as yet. The completion of the Grid Station will take at least around 18 months.
Rest House & Land Documentation

05 Jan 2017
Rest House:
The Rest House has been completed since 2009.
Land Documentation:
The Consultants Group (CG) has been commissioned to carry out documentation of plots allotments and transfers with a fool-proof and fully computerized system.
The allotment is ordered by the Project Director and papers are prepared by CG in accordance with the documents forwarded by the PD.
The transfers are the responsibility of the PD followed by actual documentation executed by CG.
The signing authority in all cases is the PD.
The record of each and every allottee and transferee along with plot detail is available on Computer with hard copies in files kept at the Project Office in Gwadar.
The detail of any plot can verified from Project as well as Consultant’s Office.
Special Facility has been given to the owners for Transfer at Karachi.
Current & Upcoming Development Activities

05 Jan 2017
Current & Upcoming Development Activities:
Upgradation of Phase I.
Development of Football Ground.
Development of a Park at Corniche.
Completion of Water Desalination Plant.
Execution of Sewage Treatment Plant.
Finalisation of Phase V.
Planning & development of water fronts.
Finalisation of alternate access routes.
Developing nurseries and green houses.
Construction of Guest Lodges.
Finalisation of Building Bylaws and Regulations.
Images Gallery

05 Jan 2017
-
SIZE
108900000 Sqf
-
LAUNCH DATE
01 March, 2007
Features

-
Balcony or Terrace
-
Parking Spaces
-
Waste Disposal
-
Sewerage
-
Electricity
-
Water Supply
-
Sui Gas
-
Community Lawn or Garden
-
Kids Play Area
LATEST PROJECTS

-
OMEGA HEIGHTS
Omega Heights Islamabad, Pakistan
-
ALPHA TOWER
Alpha Tower Islamabad, Pakistan
-
THE SHEIKH'S MALL
Sector H, Islamabad, Pakistan
-
153M ARCADE
Block D, Rawalpindi, Pakistan
-
QURTUBA HEIGHTS
Sector E 11_4 Islamabad, Pakistan
-
KAZANI HEIGHTS
Soan Garden Islamabad, Pakistan
-
7 SQUARE
Ghori Town Phase 7 Islamabad, Pakistan
-
GHOURI ARCADE
Ghori Town Phase 7 Islamabad, Pakistan
-
WASIL PLAZA
Phase 4a Islamabad, Pakistan
-
HILL VIEW
Civic Center, Block A, Rawalpindi, Pakistan
-
PLAZA 115
Civic Center, Rawalpindi, Pakistan
Albums

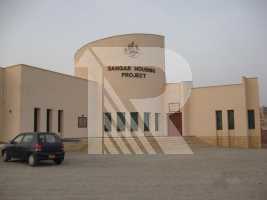
Images Gallery
10 Images
All Images

CONTACT

CONTACT DETAIL

 922135863371
922135863371  Consultants Group, D-42/I/II, Block – 3, Clifton, Karachi-75600, Pakistan.
Consultants Group, D-42/I/II, Block – 3, Clifton, Karachi-75600, Pakistan.  HOME
HOME All PROPERTIES
All PROPERTIES IMAGES
IMAGES REVIEWS
REVIEWS CONTACT INFO
CONTACT INFO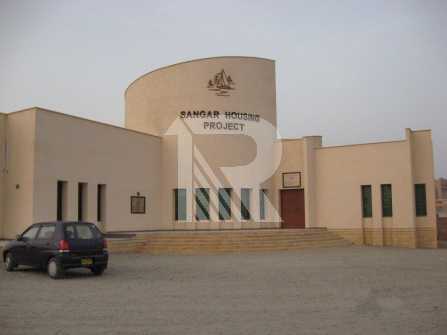
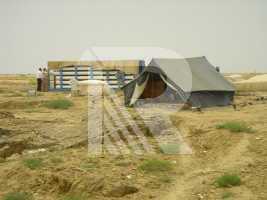
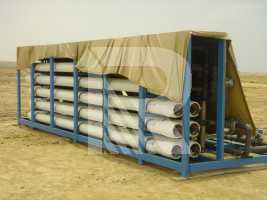
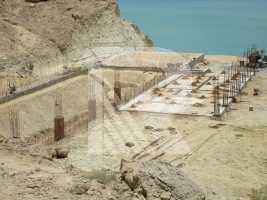
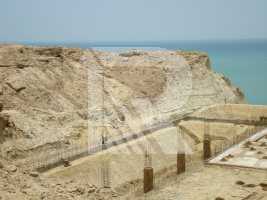
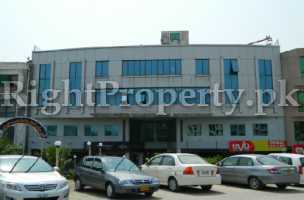
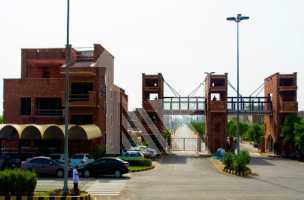
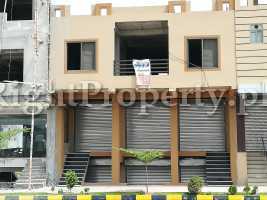
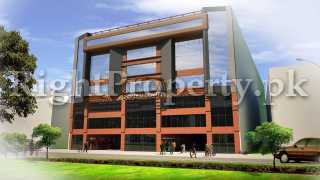











COMMENTS